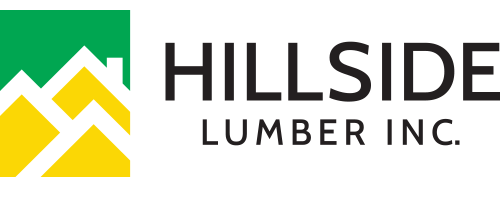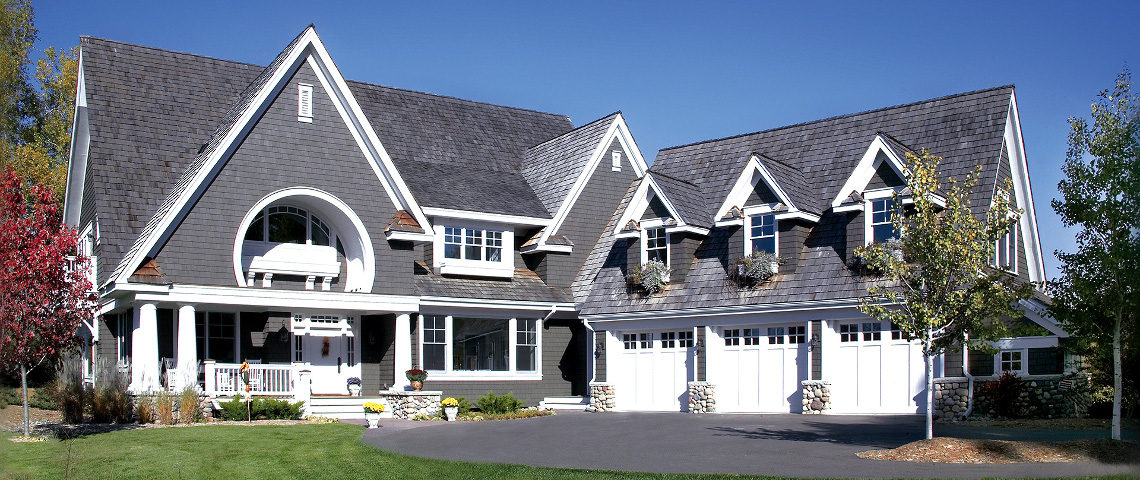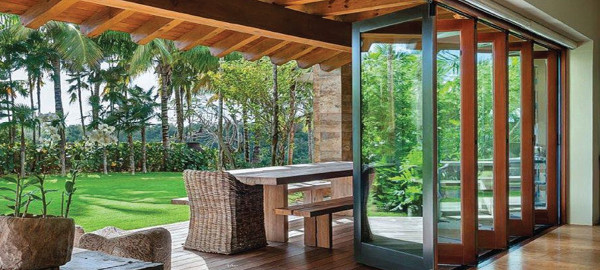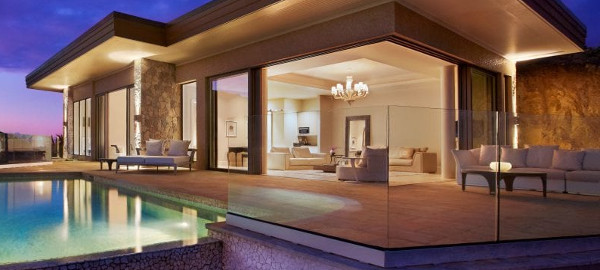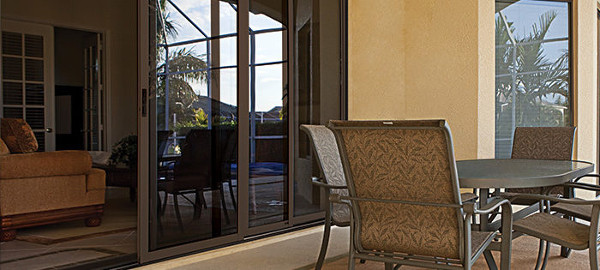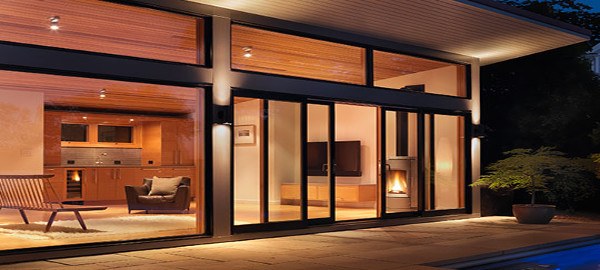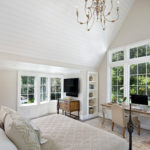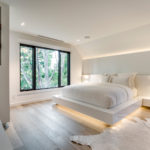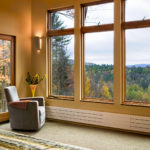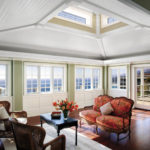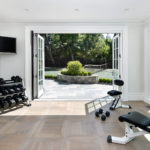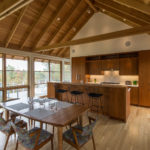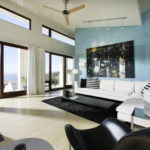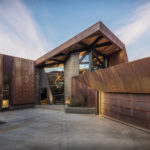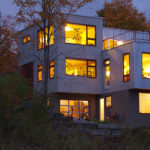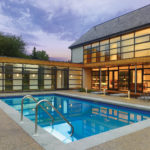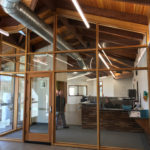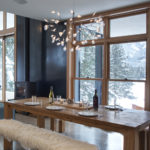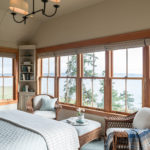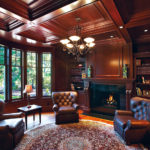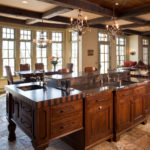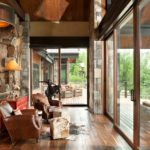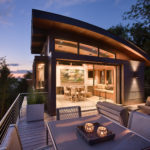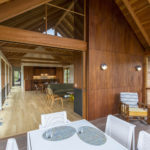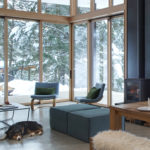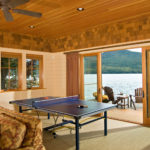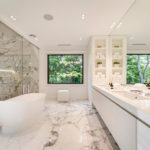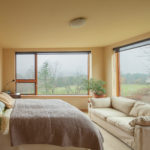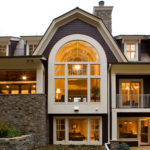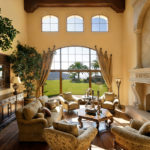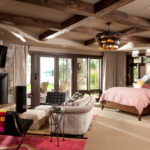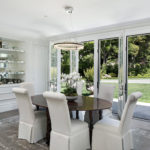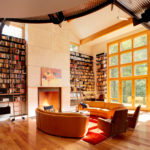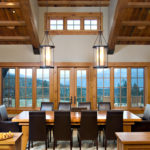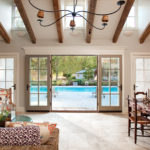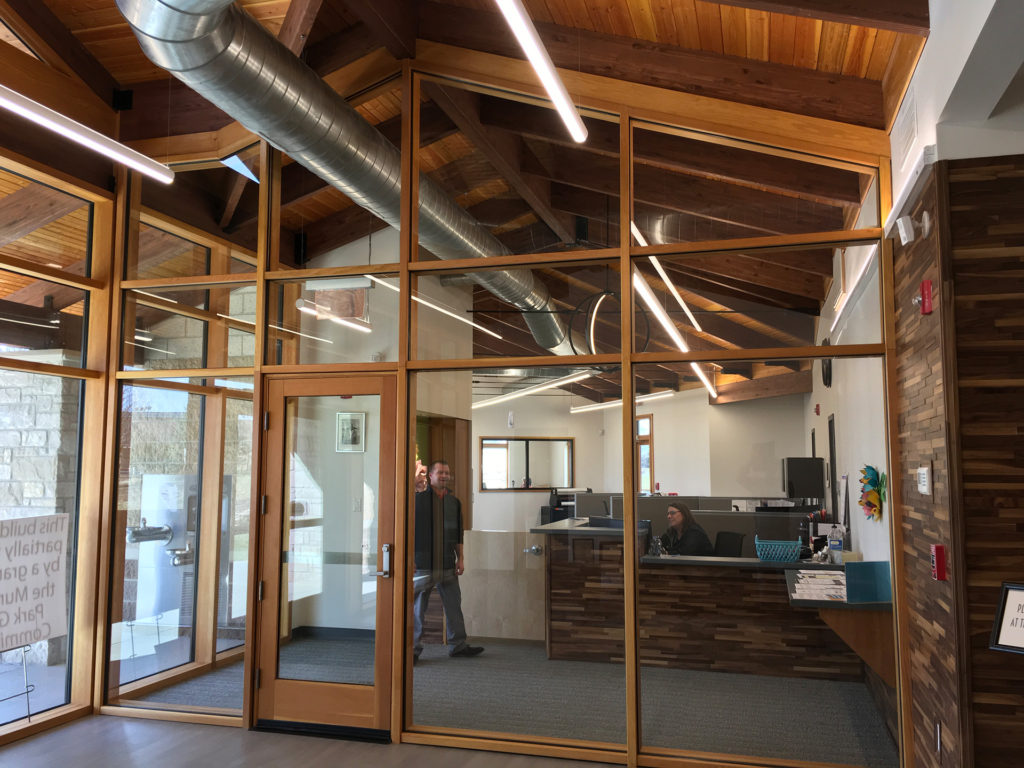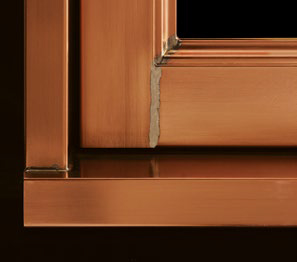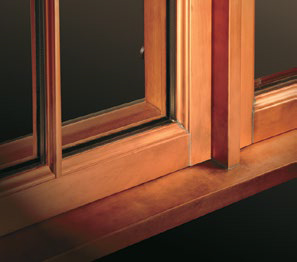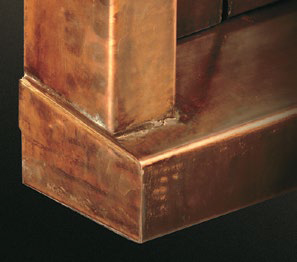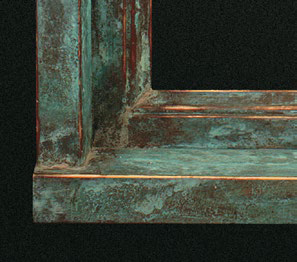Loewen Windows
Loewen crafts luxurious windows and doors that are the statement pieces of custom residential architecture. Elevate homes into distinctive havens with Loewen’s seamless blend of authentic materials and obsessive engineering. Our spectrum of products are built with precision to match the sophisticated vision of the most creative and exacting architectural designs.
Awning Windows
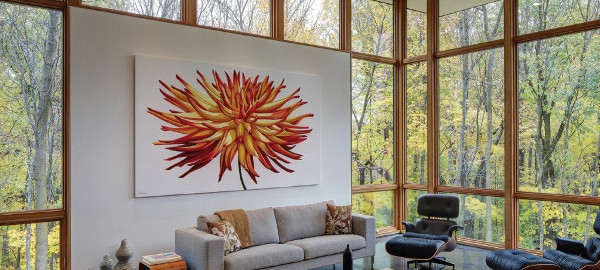
Awning windows open out from the bottom, letting air circulate freely while providing a unique protective shield to keep rain out.
Bow and Bay
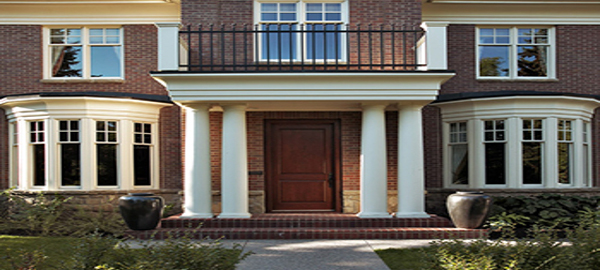
Unlike other options, Bow and Bay windows actually add valuable living space to your home — how much extra space is up to you.
Casement
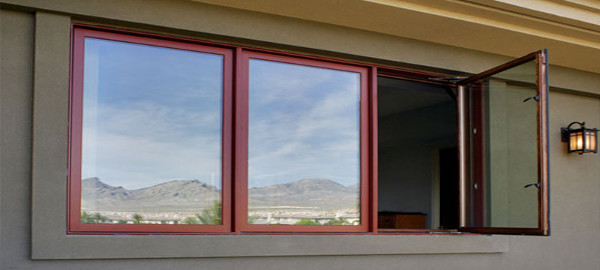
Casement windows swing open like a door to provide superior ventilation and easy operation. Suitable for many home styles, Casements shut tightly and provide a firm, lasting seal and one of the highest thermal performance ratings of any window style.
Double Hung
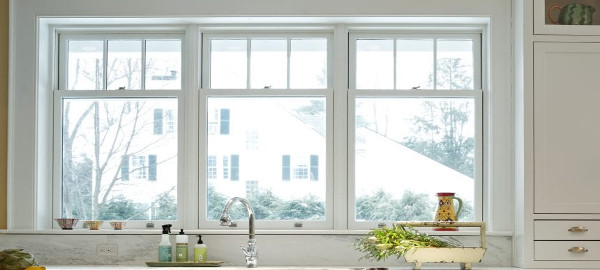
From time-honored architectural details to authentic, luxury-grade hardware, the new Loewen Double Hung window has been designed to complement the depth and character of the traditional North American home.
Picture / Direct Set
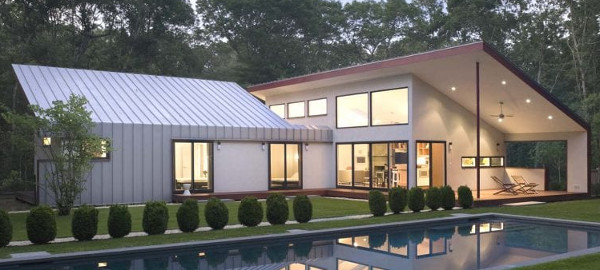
Loewen offers Picture windows with 1 3/8″ (35mm) thick jambs (“jamb” refers to the vertical frame segment) and a 1 3/8” (35 mm) thick sill (horizontal bottom segment). This 1 3/8” (35 mm) offers increased strength and the ability to contain Simulated Divided Lite bars to match those on adjoining or adjacent windows and doors.
Colors & Cladding
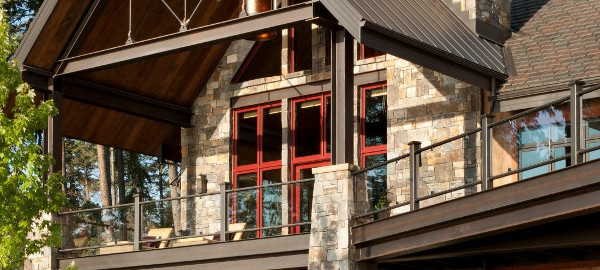
Loewen uses pre-finished extruded aluminum cladding for our painted and anodized finishes to protect window and door exteriors and eliminate the need for painting. Our thick extruded aluminum cladding retains its shape, resists denting and lasts longer than roll-formed aluminum.
